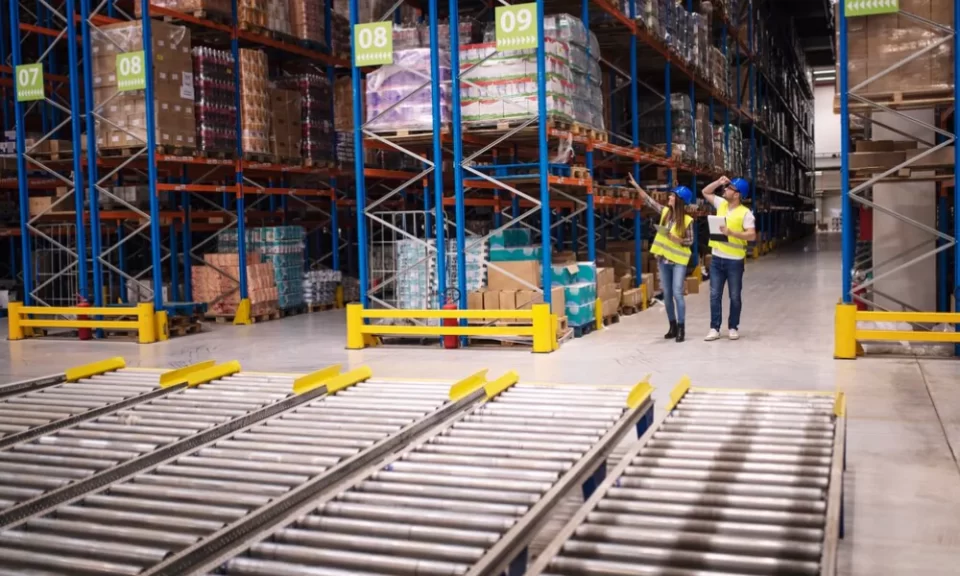A well-designed warehouse can improve your business operations. Organizing a warehouse properly will make your shipping faster, help you track your inventory and save on hiring staff. Using suitable warehouse design can help a business reduce its operating expenses by up to 20%. A well-designed warehouse is safer for workers and protects the products stored inside from damage. It allows you to handle changes in orders, whether due to increased demands or just because it is the season. How your warehouse is set up in today’s market can determine whether you can manage growth or remain behind.
Know What You Are Looking For
Product Analysis
Make sure to address these simple questions before anything else:
- Decide which objects you want to keep in storage.
- How large and how much do they weigh?
- How much time does it take for them to get sold?
It is best to have easy access to fast-moving goods, while things that rarely ship may be placed farther back.
Space Assessment
Consider your building from a new and different angle:
- How much room do the ceilings leave above your heads?
- Where have doors and support columns been placed?
- How much weight is the floor capable of supporting?
What you do with your space will depend on these physical features.
Making Areas That Are Effective
A well-managed warehouse has set areas for specific warehouse tasks.
Receiving Area
Here, new products are brought in. There must be room for trucks to pull in and for inspecting goods before putting them in storage.
Storage Sections
Different items of clothing should be stored differently:
- Place light goods on the higher shelves.
- Well-built racks can hold large and heavy goods.
- Certain regions are managed with caution to prevent harm to delicate objects.
Picking the items and packing them
It is important that workers have bright lighting where they pack orders. To prevent further movement, these locations should be located close to the shipping areas.
Shipping Zone
The last area before your products go out should be equipped for storing packaging and hosting orders that are ready to be sent.
Movement Should Be Easy
The organization of your warehouse is as important as the location of your goods.
Path Design
Ensure that pathways between each area are easy to follow and untangled. Taking an additional route always requires waiting and spending.
Equipment Needs
- Wide enough aisles should be planned for your equipment.
- A hand cart is 4 feet long.
- Standard forklifts should work with gaps of 12 feet.
- People who are walking need at least three feet of space.
The Top Priority Should Always Be Safety
In a safe warehouse, both employees and inventory are protected:
- Even lighting should be used throughout.
- The floors in wet areas should be easy to walk on without slipping.
- There should be clear labels marking the exits and places that could be dangerous.
- Fire equipment is protected with cameras and locks.
Adapting to the Needs of Your Company
A warehouse design should ideally grow with your business.
Space some areas in your shop so they can be extended and store tools in places that can be easily rearranged. A modern warehouse should include some spaces that can be fitted with advanced technology or equipment when you need to stay ahead as your company develops.
Keep in mind that even modest changes in the layout of your warehouse can result in significant improvements. When shipping is simple and quick for items, your workers are safer, clients receive orders better and on time and you save money all the way through.

